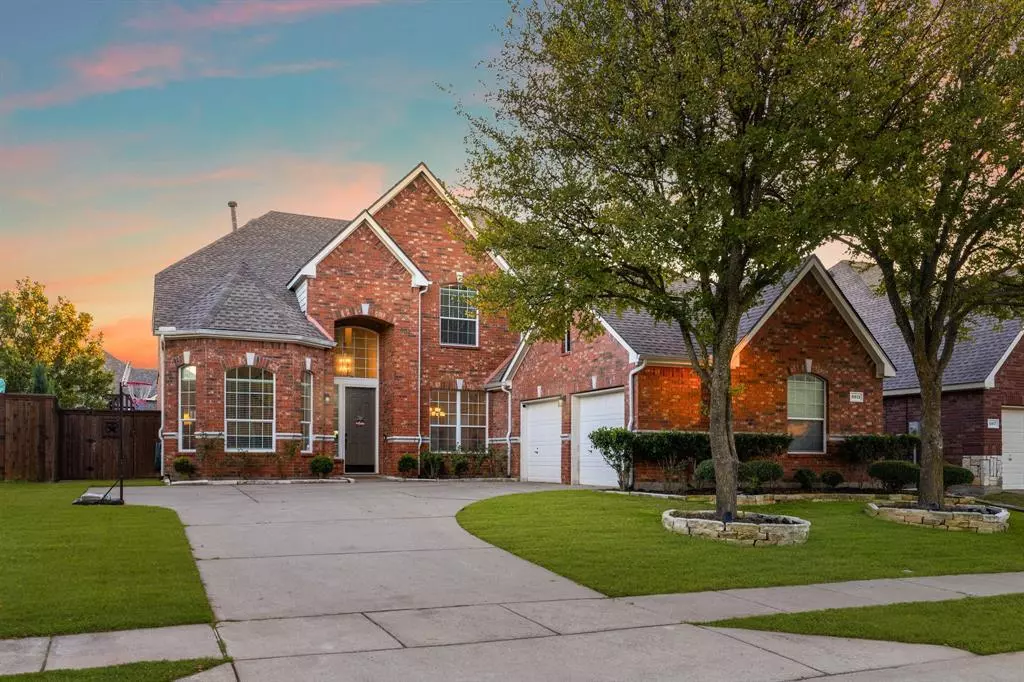$700,000
For more information regarding the value of a property, please contact us for a free consultation.
4 Beds
4 Baths
3,455 SqFt
SOLD DATE : 12/27/2024
Key Details
Property Type Single Family Home
Sub Type Single Family Residence
Listing Status Sold
Purchase Type For Sale
Square Footage 3,455 sqft
Price per Sqft $202
Subdivision Fairway Village
MLS Listing ID 20776517
Sold Date 12/27/24
Style Traditional
Bedrooms 4
Full Baths 3
Half Baths 1
HOA Fees $77/ann
HOA Y/N Mandatory
Year Built 2003
Lot Size 7,954 Sqft
Acres 0.1826
Property Description
Welcome to your dream home, where elegance meets functionality in every detail. As you enter, you'll be greeted by a grand foyer with towering ceilings. Expansive windows flood the home with natural sunlight. The heart of the home, the kitchen, is a chef's delight with its generous island, abundant storage, and ample counter space. Equipped with SS appliances, this kitchen effortlessly blends style and utility. Enjoy meals in the formal dining or in the sunny eat-in kitchen area, each designed for both everyday living and entertaining. The master suite is a true retreat, featuring charming bay windows, his-and-hers vanities, and walk-in closets. Step outside to discover your private oasis: a beautifully landscaped backyard with a sparkling pool and giant spa combo, covered patio, and plenty of yard space for a swing set.
Location
State TX
County Collin
Community Club House, Community Pool, Golf, Greenbelt, Jogging Path/Bike Path, Lake, Park, Tennis Court(S)
Direction See GPS
Rooms
Dining Room 2
Interior
Interior Features Cable TV Available, Decorative Lighting, High Speed Internet Available, Vaulted Ceiling(s)
Heating Central, Natural Gas
Cooling Central Air, Electric
Flooring Carpet, Ceramic Tile, Laminate
Fireplaces Number 2
Fireplaces Type Brick, Decorative, Family Room, Fire Pit, Gas, Gas Logs, Gas Starter, Masonry, Outside, Stone, Wood Burning
Appliance Dishwasher, Disposal, Electric Oven, Gas Cooktop, Microwave
Heat Source Central, Natural Gas
Exterior
Exterior Feature Attached Grill, Fire Pit, Gas Grill, Rain Gutters, Outdoor Grill
Garage Spaces 2.0
Fence Metal, Wood
Pool Fenced, In Ground, Outdoor Pool, Pump, Salt Water, Separate Spa/Hot Tub, Water Feature, Waterfall, Other
Community Features Club House, Community Pool, Golf, Greenbelt, Jogging Path/Bike Path, Lake, Park, Tennis Court(s)
Utilities Available City Sewer, City Water, Underground Utilities
Roof Type Composition
Total Parking Spaces 2
Garage Yes
Private Pool 1
Building
Lot Description Few Trees, Sprinkler System
Story Two
Foundation Slab
Level or Stories Two
Schools
Elementary Schools Eddins
Middle Schools Dowell
High Schools Mckinney Boyd
School District Mckinney Isd
Others
Ownership See Tax Rolls
Acceptable Financing Cash, Conventional, FHA, VA Loan
Listing Terms Cash, Conventional, FHA, VA Loan
Financing Conventional
Read Less Info
Want to know what your home might be worth? Contact us for a FREE valuation!

Our team is ready to help you sell your home for the highest possible price ASAP

©2025 North Texas Real Estate Information Systems.
Bought with Bethany Ewing • Kindred Real Estate
Find out why customers are choosing LPT Realty to meet their real estate needs
Learn More About LPT Realty

